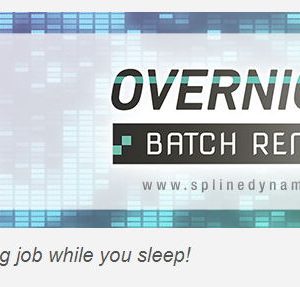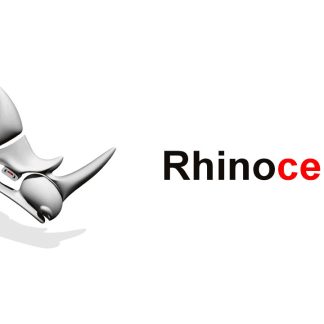Description
Autodesk Inc., a world leader in 3D design software for entertainment, natural resources, manufacturing, engineering, construction, and civil infrastructure, announced the release of Factory Design Utilities 2018. This software help you conceptualize, plan, and validate manufacturing facilities for optimized workflows and equipment placement. Design and visualise more efficient factory and facility layouts before equipment is installed.
Factory Design Utilities provide design tools and an optimized environment for factory floor layout. They also allow you to open legacy DWG facility layouts and add factory intelligence to those drawings. The factory drawings can then be used to populate a 3D layout in Inventor Factory. This helps to bridge the gap between modelling in a 2D enviroment to a 3D space and saving you time in the process.





